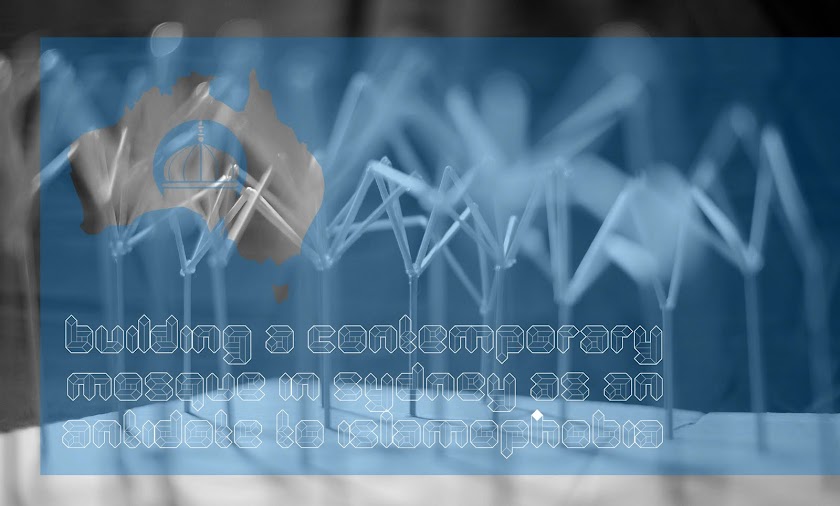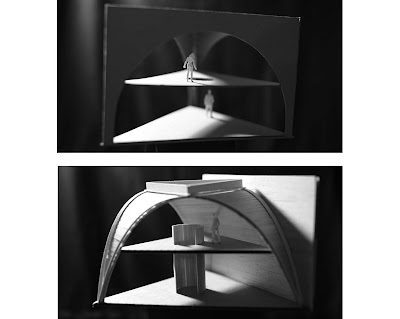S2 Week 8 & 9
Design
It is back to Design after holiday.
I am trying to simplify and clarify my overall design. Hopefully I can crystallize my ideas into architectural expression that are clearer. Here are some of my design process sketches. Although it is on plan but I am also thinking 3-dimensionally (including spatial quality, structure, design details, etc).
Structure and design articulation

Simplification of structural system (color coded)

Interior spaces and layout

Detail drawings (wall and ceiling system)

Together with drawing, I also build sketchup 3d model to help me in spatial visualization. Here are the sketchup model images:
Sketchup Massing to work out building heights and levels
Week 7 sketchup model

Prayer Hall
The prayer hall is the most important space within the building. It is where Muslims congregate to pray and to receive sermons.
According to the Hadith, the only requirement of a Muslim prayer space is cleanliness. There are no formal requirements of this particular space. It is evolving naturally from different time and places that expresses different needs and influences.
This space is not a mediator to GOD but it has the ability to enhance the experience of a man's connection to GOD.
The prayer hall in this building is embedded in the ground and a proposed public space directly above it. Therefore there are 3 major issues:
-how to bring in natural light?
-how to naturally ventilate the space? and
-what activities to introduce onto the public roof (park)?
Sketches of design process:

Juxtaposition of radial pattern of the building and the rectilinear configuration of the prayer hall

Design details of walls and water feature

 Prayer hall study model:
Prayer hall study model:Plan view of prayer hall

North elevation of Prayer Hall

Prayer hall entrance from courtyard

Circulation area viewed from main prayer hall

View from Ground floor balcony, looking towards Qibla wall

View from 1st floor Balcony towards Qibla wall and South wall-light well

View from 1st floor Balcony towards Qibla wall and North wall

Arch / no Arch?
Vault / no Vault?
I was struggling to fit in the arches and the vault into my design. Initially it was chosen because of strong reminiscence of traditional Islamic architecture and also because of its transcendental spatial quality. However with the constraint in my project (strong planimetric geometrical rational) , it is rather difficult and pointless to try to fit in this traditional architectural vocabulary.
In the past, arches are often use not just for symbolism but for structural reason. However in my project, reinforce concrete will be use for structure, therefore the arches are merely for aesthetic and (maybe) symbolism but not functional.
Models of vault and arch studies:
Hence I decided not use arches and vault.













