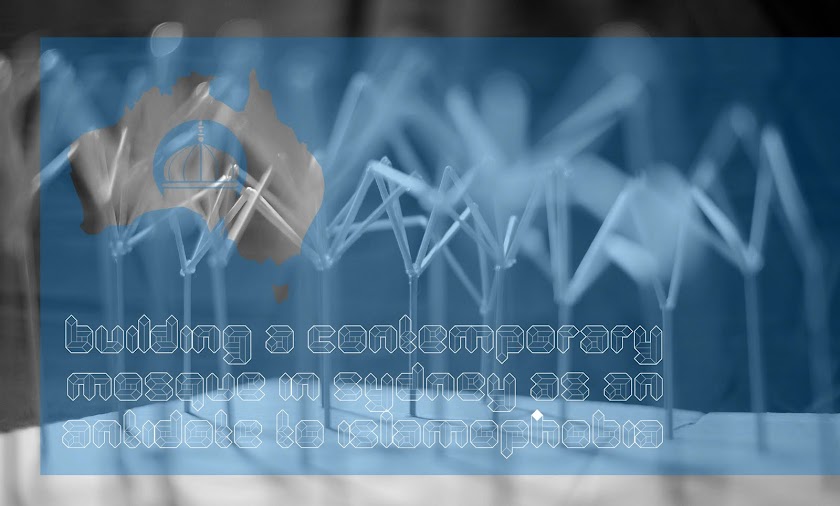S2 Week 11
2 more weeks to my final submission *Arrrh!*.
Computer spatial visualization
I am currently working on AutoCAD drawings and Sketchup modeling.
Here are some of the Sketchup model images:
Birds eye view of the roof/public park (landscape yet to be designed)

Main public courtyard space with ramp coming down from the roof park and ramp going down into basement courtyard/carpark/auditorium/prayer hall


Bookshop with reception and staircase to the office

Lobby looking through a reflective pool courtyard into cafe

Office space looking into main entrance

AutoCAD
Drawing of a lower ground floor plan (lightly photoshopped to add shadows and wall color)

Physical Model
I am also making a 1:300 scale model to fit into the main site model.
Process pictures
I need to make the central ramp in the courtyard and the roof park on top.




No comments:
Post a Comment