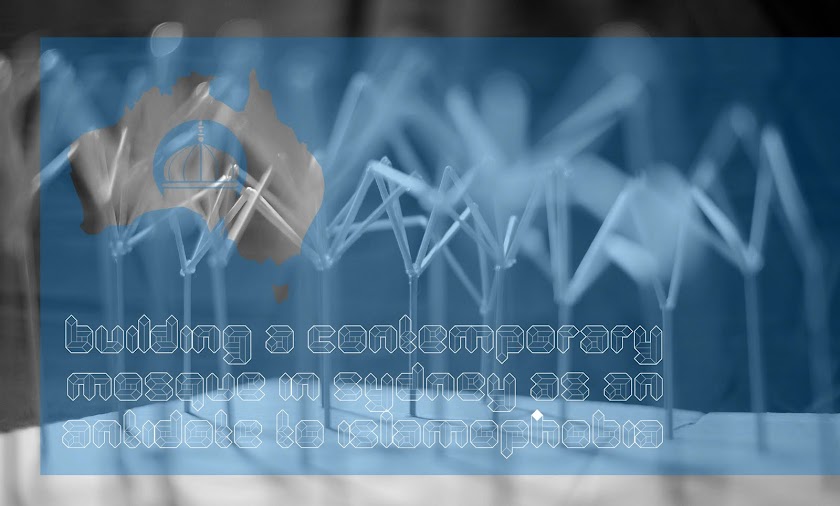S2 Week 3
This week is officially the first week of returning back into the rhythm of the graduation studio. Some of us might still be struggling from the post-holiday disorder but we will definitely be back on track.
To begin, I looked back at the comments that I have received from the final presentation in Semester 1 (week 15) which are:
-to focus on the architectural side of the project and let the architecture speaks for itself
-to dwell deeper into the notion of Islamic geometrical patterning that will help in the architecture
-to study the essence of things and manifested it in the design (refer to Louis Kahn)
-Xing related his experience in Kuala Lumpur Mosque; He accidentally walked into a relaxing and cooling space in the midst of the hot tropical city and realized that it was a mosque. Therefore he proposed that the mosque could be an 'accidental space' infused into the urbanscape.
After much thoughts, I have decided to pull myself out of my previous design and redesign the Sydney Mosque. Firstly I revisited the literature review and attempted to draft a project statement that will hopefully capture the essence of this project.
Project Statement (draft 1)
The project explores the contemporary issues of Islam in the west and investigates the development of western mosque architecture particularly in Sydney, Australia. It is not merely a theoretical journey but also to express theoretical ideas in architecture.
Today, majority of western mosques are anachronism in modern time; often fabricated from revivalism or historical eclecticism. They are also becoming more liturgical and monofunctional. Thus, the secular society finds it hard to assimilate and consequently repudiate multiculturalism.
The discourse of western mosque architecture is accompanied by matters of culture, tradition, social economy and social politics. Therefore the aim of this project is to identify the underlying Islamic essence/principles and subsequently allowing the essence to be expressed in a contemporary framework by redefining the manifestation of mosque architecture in a secular and contemporary context.
The proposed multifunctional Sydney Mosque will be located within the urban context of Sydney city (Surry Hills). This provides a platform for the mosque to be better integrated into the secular fabric and encourage interaction between Muslims and non-Muslims to promote mutual understanding, respect and find peace for a greater assimilation.
Geometry Exploration
To help me in my design, I decided to do a geometry exploration exercise (inspired by the Islamic geometry) and here are the sketches and models:
pen sketches of ideas
Triangulation modular models; each members are same in length but different in footprint size (triangles)
The triangulation is further explored in an undulating plane determined by the columns. The columns are placed radiating from a center; however the model is only exhibiting a portion of the circle.
The members have same length but varied in its placement. The model is reminiscence of a hypostyle typology.
This is a computer generated planes which mimics the models above.
Application: a radiating geometrical pattern is imposed onto the site and potentially the model typology shown above could be placed on top and manipulated to accommodate the topography and programs.








No comments:
Post a Comment