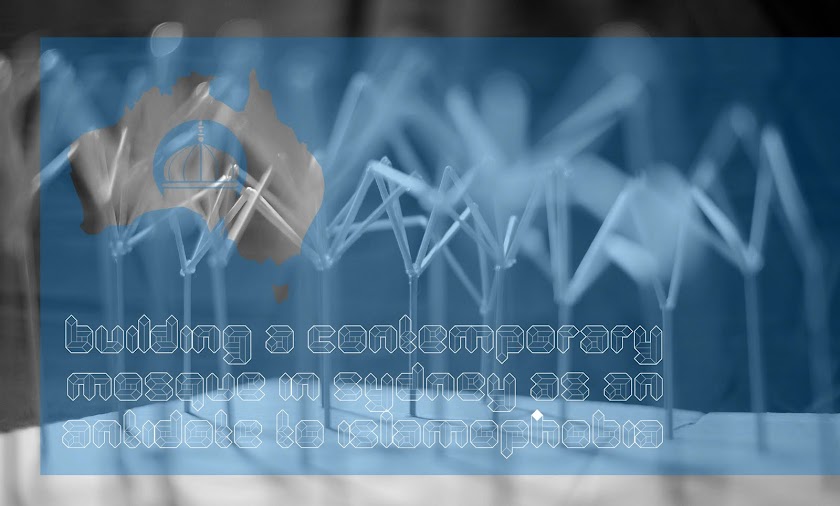S2 Week 4
Program
I begin this week by revisiting the programs. In this exercise, I have represented each program with a simple icon which could then be used in the simplified program arrangement diagram.
Sketches of ideas

There are 5 basic zones of different activities. All the programs are proposed to be radiating from a central space which is the courtyard. The main idea is to unified all the programs with a simple arrangement. (further explanation below: Design)

Proposed program arrangement diagram 1. The spaces will be segmented (quite literally) akin to a pie chart. This will allow all the programs to meet at a single point that forms a central circulation space.

Proposed program arrangement diagram 2. In this diagram the programs are placed on planes to demonstrate the notion of different levels and connectivities.

Design
I started to scale the program relative to the site.
The main idea of program placement is to impose a central space that acts as a circulation focus point that will be surrounded by all the other main programs.
Often, prayer halls are central in mosques and the courtyards are adjacent to it (function as a transition and extension space). However,here the courtyard becomes central; forming a public space that is accessible and transparent. In another word the core of the building is inverted into a void (a courtyard) which open to the sky, connecting the heaven above and earth below. This extends the building into nature (response to value of Dhikr and humility) and giving flexibility for creativity; yet it liberates the building from being austere and dogmatic.

Site plan, grid align to Qibla direction.

Topography shading tracing the circular courtyard in the center.

This perspective is an attempt to illustrate the overall idea of the building embedded in the ground with geometry-inspired roofing. (It is still very vague and under-develop)

Conceptual Journey
Beside design and program, I have also continued to read a few new/old reading materials which sometimes make it a little bit more confusing but also little clearer at times. Though I am not sure where am I getting to but I know I am getting to somewhere better. Therefore I continue to read and read; hoping that it will help me in my design thinking.
This week, I have also received some help from kind lecturer Y. In our discussion, we spoke of my project conceptually (because not much new design work yet) and he shared his thoughts on it. He was very critical and analytic. Also, he asked me many questions which helped me in a way to make myself clearer to my own project and provoke my thoughts.
There are a few key points that he stated:
- There are 2 level to this design; one is the universal 'law' of the Islamic nature and second is the response to the locale (politically, economically, socially,culturally, etc)
-Explore the idea of inside out, inversion (look at EXPO 2010 British Pavilion)
-Clarify the idea of a community centre
-and many more
However, I am still struggling conceptually in questioning myself of - What do I want to achieve in this project? integration? Assimilation? What are the main ideas of this project? Transparency? Mutual understanding?
Class Charrette
So, this week we have charrette in our studio. We were asked to produce 9 vignettes showing the progressive movement through the building, illustrating the architectural spaces; its intent, ambiance and materiality, etc. It was a little difficult for me as I was still trying to decide the most fundamental design issue: architecture layout. Therefore I could imagine less of the architectural spaces. Nevertheless I took it as a design exercise and did impromptu design. Here are my sketched:
Entrance

Entrance (abstracted)

Transition and Mihrab (niche)

These sketches explored on the idea of juxtaposing rectilinear volumes onto circular pattern, creating interesting in-between spaces.

Islamic inspired circular patterning


i cant seem to see the images clearly, wanted to take a look at ur program layout, please help!
ReplyDelete