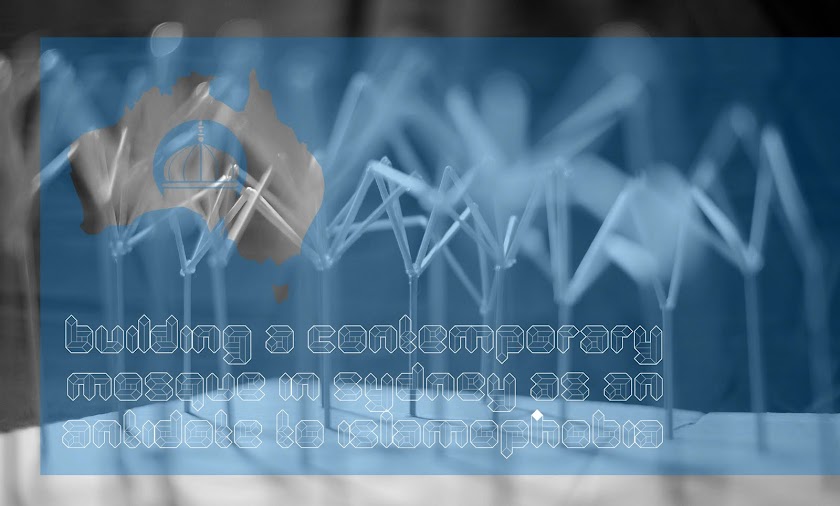ARCH 7201 RESEARCH STUDIO Lionel Teh z3236807
Week 15 Presentation Speech
Good morning/afternoon. My proposed topic is “Building a contemporary Mosque in Sydney as an antidote to Islamophobia” and I named it Sydney Mosque مسجد سيدني
Introduction
What inspires me to choose this topic?
-Growing up in Malaysia has certainly given me a greater awareness of Muslims and Islam
-The Shah Alam mosque is near my house where I grew up. Despite the distance, I have never been into the mosque
-So, that makes me question our social integration in a multicultural country
-Could Islamophobia be more severe in Malaysia, an Islamic country itself?
-Therefore, this is an opportunity to embark on a journey to establish an understanding of Islam and Muslims
-Also, I narrowed down my research to the relationship between Islam and Australia, specifically Sydney
-Subsequently, lead to the question of building of a Sydney Mosque; finding a new language of mosque architecture in Sydney
Islam & the West (Montage)
-Islam is most poorly understood and most feared religion in the Western world;
-and the negative portrayal from the mass media is overpowering
-This fuelled a negative social construction which causes social polarization,
-creating tensions and conflicts between Muslims and non-Muslims
-Hence, Western Muslims are vulnerable to stereotyping and misconceptions
-And become victims to their own beliefs
-Also, the place of worship, the Mosque - becomes a major problem in a western country
Why Mosque is a Problem in Sydney?
-Often it is built to mimic the great precedents from the place of origin.
-Therefore there is lack of connection and relevance to the context
-where the community may find it exotic
-and the apparent visual language too great to comprehend
What should a Sydney Mosque be?
-Sydney mosque should not be merely a prayer hall for Muslims only,
-but it can be an Islamic centre to promote cultural exchange and interaction between Muslims and non-Muslims to encourage mutual understanding to achieve a greater assimilation within the multicultural society
What is Mosque Architecture?
-“The world is the Mosque” Prophet Mohammed once said
-Historically it is as simple as drawing a line on the sand to indicate the direction
-However the development of Mosque is diverse and varied
-It’s regional, in terms of material availability, craft person, weather etc
-There are lots of similarity and common elements that repeat itself in many mosques, such as domes and minaret
-The lack of formal definition of Mosque architecture in the scripture causes mosque to rely heavily on precedents but also room for innovation
How should we build Sydney Mosque?
-Given a secular context intersecting religion with strong tradition, how should we build Sydney Mosque?
-I am inspired by an Iraqi architect, Rifat Chidirji
-search for an appropriate contemporary architectural expression that synthesizes elements of a rich cultural heritage (tradition) and key principles of architecture in the twentieth century (modernism)
-Not merely derivative of contemporary but also enhance contemporary architecture.
-Abstract the essence of the tradition and applied on contemporary ground that is specific to locale
-Letting Islamic principles animate the forms
Islamic Art
-Islam place the highest value on achievement of beauty, which is expressed in the Quran
-The expression of beauty in Islamic art symbolizes the presence of The Creator, Allah
-Beauty is express in Islamic art and architecture through Calligraphy, geometry and arabesque; -as depiction of man is prohibited
-Therefore, Within the Islamic culture it is very recognizable, familiar, common element
-Continuous & unity; emulates underlying principles express through geometrical patterns and proportion, represent cosmic relationship
I am also inspired by an Iranian artist, Sahand Hesamiyan.
Beyond, surface decoration – we can find a new language to express the symbolic geometrical shapes - manipulating 2d fundamental geometrical shapes into 3d volumes, creating inhabitable spaces
Symbolic meaning: triangle - human, square – four seasons, pentagon – 5 senses, circle – eternal, wholeness
Key Design Idea
Interweaving
– is applied in a several level.
-The mosque is interwoven into the secular urban fabric
-The secular and religious spaces are interwoven
-The building is interwoven with the landscape
-The idea is to create a greater connections and integration to promote mutual dialogue and understanding
Modern identity
-which is to create a modern identity that is specific to the locale (regional) where the community can relate themselves to Islam and Australia as a integrated entity
-It will be an attempt to synthesize tradition and modernity (modern movement and technology)
-Ultimately express the Aspiration of Islam in Australia
Where should the mosque be built?
-I have chosen a site in Surry Hills to place Sydney mosque because of its strategic location
-The choice of site will provides a greater platform for integration with significant level of interaction
-Google image: sits within residential and commercial area
-Conceptual model:
1. road, building mass and open spaces
2. gradient from big buildings to fine grain terrace houses, topograpgy
3. pedestrian and vehicular movement, Identify axis – main streets, city view, qibla
-Zooming in – site is currently a whole in the ground
-Site views
Building Concept
Empty – park – mosque – combined!
Architectural brief
Program
-Initial diagram – identify programs, function, spaces and connectivity
Proposed programs:
-a public park to serve the community,
-retail gallery that promotes Islamic art and fashion,
-café and restaurant that promotes Islamic cuisine,
-art gallery that exhibits Intercultural art and
-classes to hold calligraphy, language and cultural classes (for non-Muslims)
-Ultimately it is a centre of exchange, continuous cultivation and enrichment of Islamic culture and Australian culture
Exploration
Program distribution exploration – looking at different program layout
Helps to inform the building mass
Study models
Design
Programmatic diagram is further simplified
Plans (let it speaks for itself)
Sections (let it speaks for itself)
Conclusion
-This project is not merely a theoretical journey but also to express theoretical ideas in architecture.
-In a way, the concept is modern and international in terms of its technological advantages and social economy, however regional and traditional in its character.







































