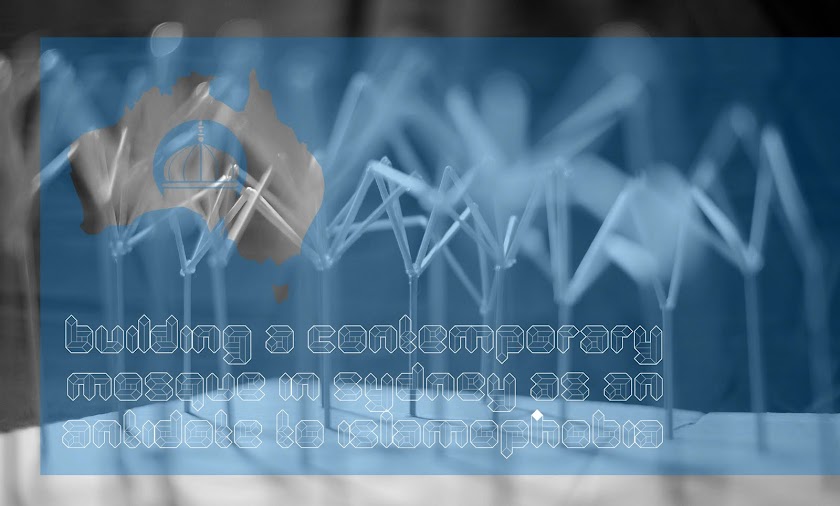S2 Week 6
Spatial Zones

The building has 3 distinct spatial zones which are derived from the traditional mosque scheme:
Sahn
- Sahn means courtyard.
- It also acts as a transition space, an extension to the main prayer hall, a gathering space and a space to make connection with the open sky.
Blue Mosque, Turkey

Riwaq
- Riwaq is an arcade or portico that opens to one side which is often found surrounding a courtyard in a mosque.
- It is a transition space, a threshold of exterior and interior space.
Selimiye Mosque , Turkey
.jpg)
Zulla
- Zulla is generally use to describe the shaded area in a mosque.
- It is the protected area where the qibla wall, mihrab and mimbar is placed; and the main praying activity is held
Shiraz mosque, Iran

Vault and Portico
Sketches: ideas of vault and portico (column) structure.

1:100 scale model: v



1:100 scale model: v



1:100 scale model: structural model of 'portico' columns
there are 3 different designs


Plan sketches
Roof plan

Mezzanine plan

Lower ground plan



No comments:
Post a Comment